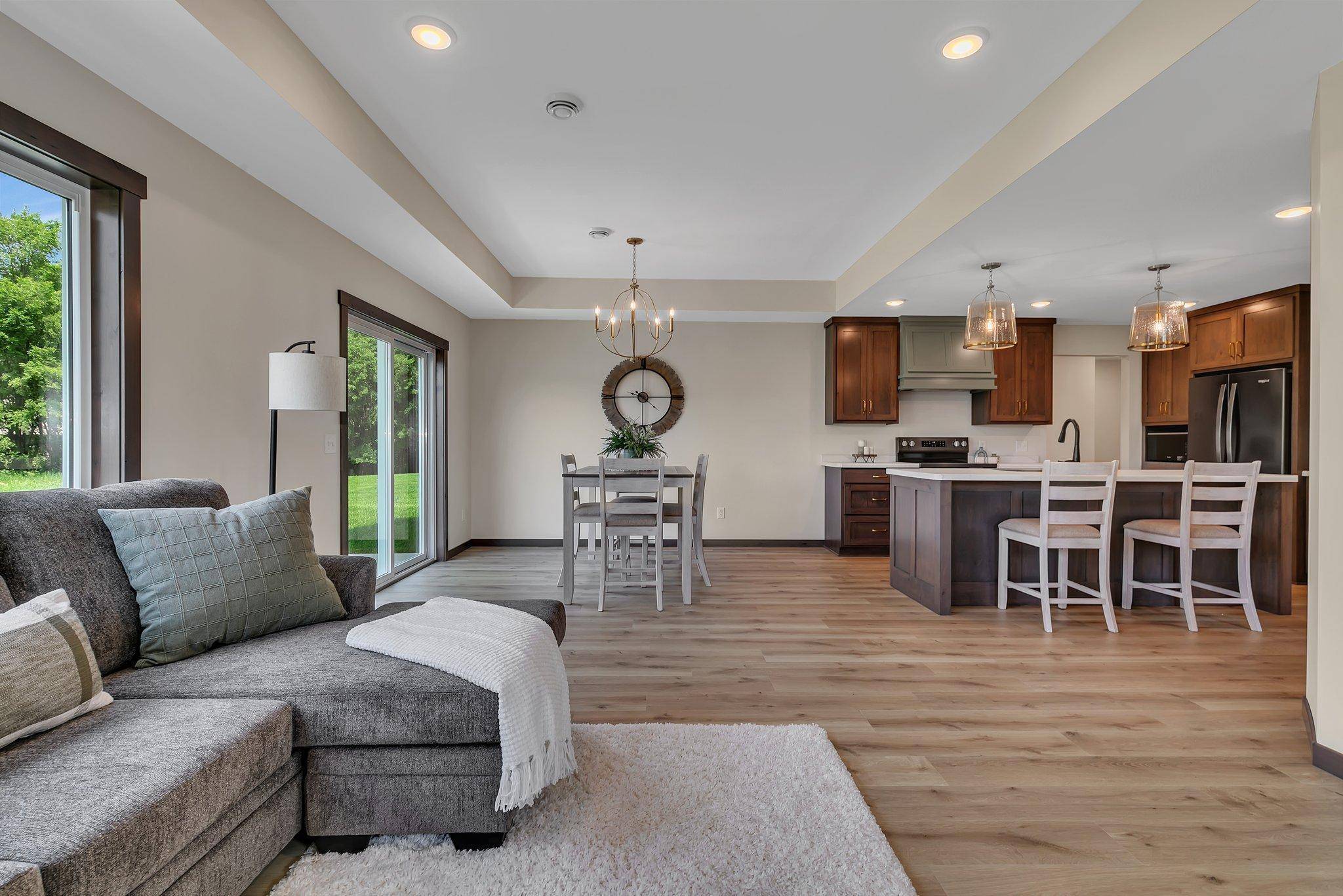2 Beds
2 Baths
1,477 SqFt
2 Beds
2 Baths
1,477 SqFt
OPEN HOUSE
Sat Jun 14, 10:00am - 12:00pm
Key Details
Property Type Single Family Home
Sub Type Single Family Residence
Listing Status Active
Purchase Type For Sale
Square Footage 1,477 sqft
Price per Sqft $287
MLS Listing ID 6736107
Bedrooms 2
Full Baths 1
Three Quarter Bath 1
Year Built 2025
Annual Tax Amount $499
Tax Year 2024
Contingent None
Lot Size 10,890 Sqft
Acres 0.25
Lot Dimensions .25
Property Sub-Type Single Family Residence
Property Description
Welcome to this new construction patio home by DG Homes in Sauk River Estates with 2-bedrooms, 2-baths, plus den/office offering comfort, functionality, and modern touches throughout. Thoughtfully designed with in-floor heat and an electric fireplace, this home provides year-round warmth and a cozy atmosphere.
The open-concept living area with a trayed ceiling flows seamlessly into the kitchen with a large island, stainless steel appliances, and separate dining space; perfect for everyday living or entertaining guests. A dedicated den/office adds flexibility—ideal for working from home, a craft room, or extra guest space.
Both bedrooms are generously sized, with the primary suite featuring an en-suite bath and ample closet space. Storage is abundant throughout the home, including large closets and extra storage above the garage.
With convenient main-level living, low-maintenance finishes, and a functional layout, this home is perfect for those looking to simplify without compromising on comfort or space.
Schedule a showing today!
Location
State MN
County Stearns
Zoning Residential-Single Family
Rooms
Basement None
Dining Room Informal Dining Room
Interior
Heating Forced Air, Fireplace(s), Radiant Floor
Cooling Central Air
Fireplaces Number 1
Fireplaces Type Electric
Fireplace Yes
Appliance Air-To-Air Exchanger, Cooktop, Dishwasher, Freezer, Microwave, Refrigerator, Stainless Steel Appliances, Tankless Water Heater
Exterior
Parking Features Attached Garage
Garage Spaces 2.0
Roof Type Asphalt
Building
Lot Description Sod Included in Price
Story One
Foundation 1477
Sewer City Sewer/Connected
Water City Water/Connected
Level or Stories One
Structure Type Brick/Stone,Vinyl Siding
New Construction true
Schools
School District St. Cloud






