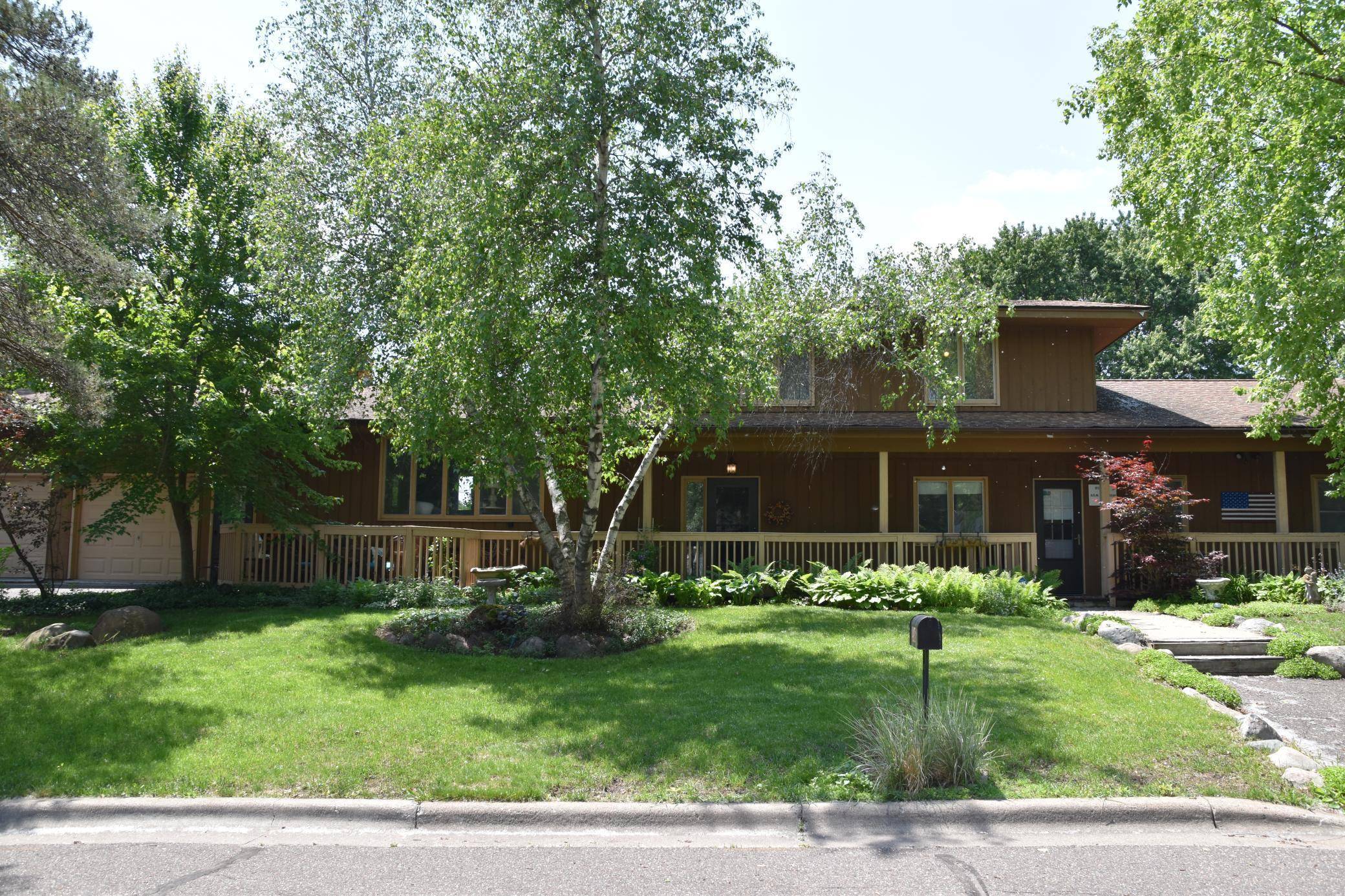5 Beds
4 Baths
3,039 SqFt
5 Beds
4 Baths
3,039 SqFt
Key Details
Property Type Single Family Home
Sub Type Single Family Residence
Listing Status Active
Purchase Type For Sale
Square Footage 3,039 sqft
Price per Sqft $184
MLS Listing ID 6738469
Bedrooms 5
Full Baths 2
Half Baths 1
Three Quarter Bath 1
Year Built 1969
Annual Tax Amount $6,939
Tax Year 2025
Contingent None
Lot Size 0.450 Acres
Acres 0.45
Lot Dimensions 163x120
Property Sub-Type Single Family Residence
Property Description
4-bath residence offers roughly 3,000 finished square feet of beautifully designed living space, perfect
for both entertaining, everyday comfort and family gatherings. Nestled on a generous lot, the home boasts
a private backyard oasis complete with an in-ground pool—ideal for summer gatherings and serene
relaxation.
Inside, you'll find a bright, open floor plan with modern finishes, a large kitchen, spacious bedrooms,
and multiple living areas. The primary suite features an en-suite bath and walk-in closet. Additional
highlights include a finished basement, a complete, separate living unit with private entry and an
oversized 2 car garage.
Don't miss this rare opportunity to own a large, well-appointed home with its' convenient location close
to shopping, Downtown White Bear Lake and freeway system.
Location
State MN
County Ramsey
Zoning Residential-Single Family
Rooms
Basement Block, Drain Tiled, Finished, Sump Pump
Dining Room Eat In Kitchen, Living/Dining Room
Interior
Heating Forced Air, Other
Cooling Central Air, Window Unit(s)
Fireplaces Number 1
Fireplaces Type Family Room, Wood Burning
Fireplace Yes
Appliance Dishwasher, Disposal, Dryer, Exhaust Fan, Freezer, Gas Water Heater, Microwave, Range, Refrigerator, Stainless Steel Appliances, Washer
Exterior
Parking Features None
Garage Spaces 2.0
Fence Chain Link, Wood
Pool Below Ground, Outdoor Pool
Roof Type Age Over 8 Years
Building
Lot Description Many Trees
Story Four or More Level Split
Foundation 1939
Sewer City Sewer/Connected
Water City Water/Connected
Level or Stories Four or More Level Split
Structure Type Wood Siding
New Construction false
Schools
School District White Bear Lake
Others
Special Listing Condition In Foreclosure






