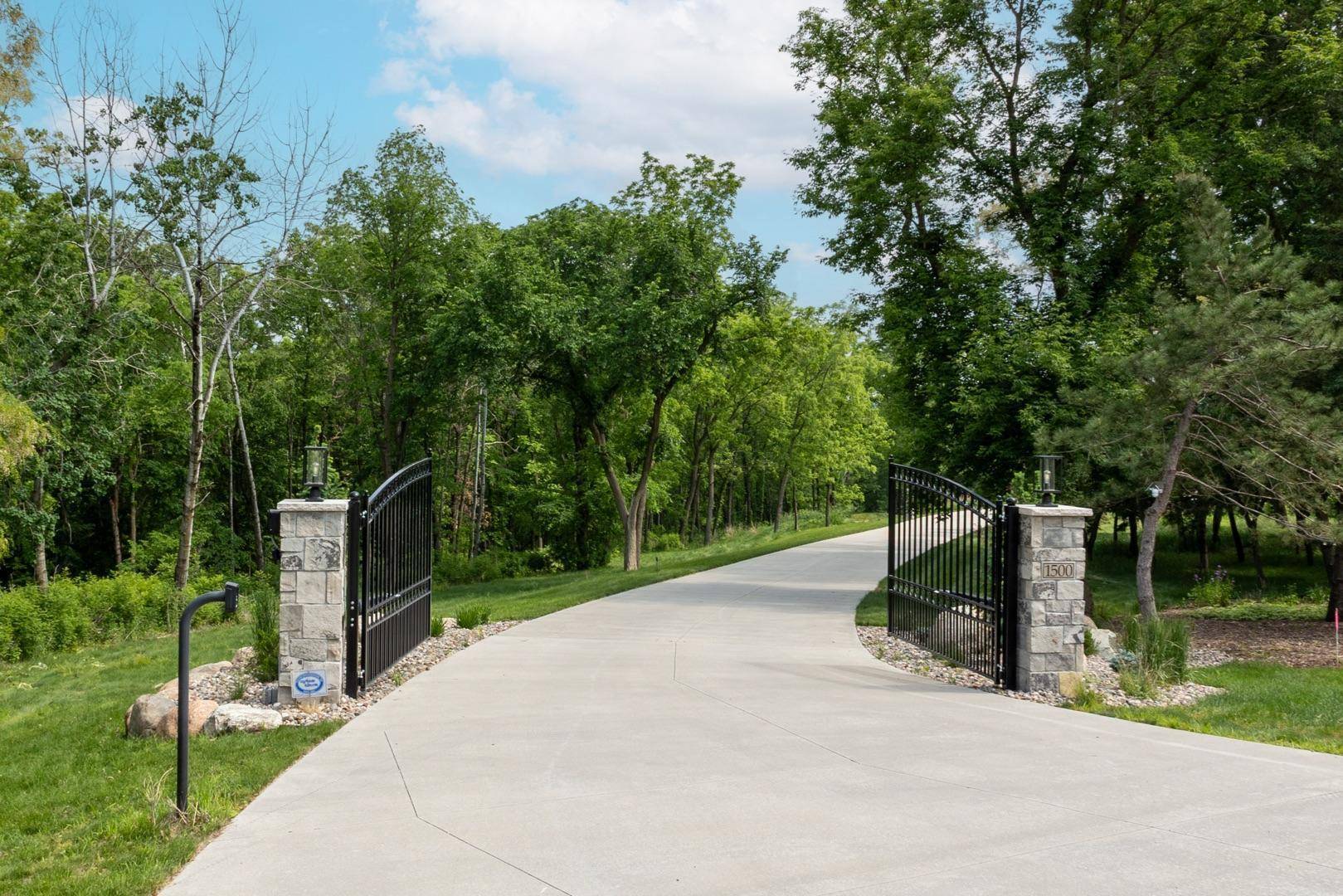4 Beds
4 Baths
5,343 SqFt
4 Beds
4 Baths
5,343 SqFt
Key Details
Property Type Single Family Home
Sub Type Single Family Residence
Listing Status Active
Purchase Type For Sale
Square Footage 5,343 sqft
Price per Sqft $466
Subdivision Bamber Valley Farms
MLS Listing ID 6738744
Bedrooms 4
Full Baths 2
Half Baths 1
Three Quarter Bath 1
Year Built 2020
Annual Tax Amount $17,220
Tax Year 2024
Contingent None
Lot Size 4.040 Acres
Acres 4.04
Lot Dimensions Irregular
Property Sub-Type Single Family Residence
Property Description
Location
State MN
County Olmsted
Zoning Residential-Single Family
Rooms
Basement Drain Tiled, Finished, Sump Pump, Walkout
Dining Room Eat In Kitchen, Kitchen/Dining Room
Interior
Heating Boiler, Forced Air, Fireplace(s), Radiant Floor
Cooling Central Air
Fireplaces Number 3
Fireplaces Type Family Room, Living Room
Fireplace Yes
Appliance Dishwasher, Disposal, Double Oven, Dryer, Humidifier, Water Filtration System, Microwave, Refrigerator, Trash Compactor, Washer, Water Softener Owned
Exterior
Parking Features Attached Garage, Concrete, Heated Garage, Insulated Garage, Underground
Garage Spaces 6.0
Roof Type Age 8 Years or Less,Asphalt
Building
Lot Description Irregular Lot, Many Trees
Story One
Foundation 2929
Sewer Private Sewer
Water Shared System, Well
Level or Stories One
Structure Type Brick/Stone,Fiber Cement
New Construction false
Schools
Elementary Schools Bamber Valley
Middle Schools John Adams
High Schools Mayo
School District Rochester
Others
Virtual Tour https://my.matterport.com/show/?m=UTFwRvQxFAX&mls=1






