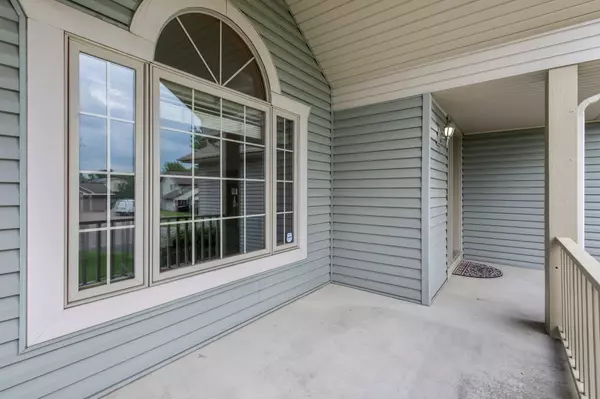$499,500
$490,000
1.9%For more information regarding the value of a property, please contact us for a free consultation.
4 Beds
3 Baths
3,395 SqFt
SOLD DATE : 09/08/2025
Key Details
Sold Price $499,500
Property Type Single Family Home
Sub Type Single Family Residence
Listing Status Sold
Purchase Type For Sale
Square Footage 3,395 sqft
Price per Sqft $147
Subdivision Hills Of Bunker Lake 5Th
MLS Listing ID 6733742
Sold Date 09/08/25
Bedrooms 4
Full Baths 2
Three Quarter Bath 1
Year Built 1994
Annual Tax Amount $4,538
Tax Year 2025
Contingent None
Lot Size 0.380 Acres
Acres 0.38
Lot Dimensions 97x191x75x189
Property Sub-Type Single Family Residence
Property Description
Welcome to this exceptional former model home in the heart of Andover, offering a rare 5-level layout and over 3,400 square feet of beautifully finished living space. Built in 1994 and thoughtfully updated, this home blends functionality and charm—perfect for those who love to entertain or simply enjoy spacious living.
From the welcoming front porch to the expansive multi-level deck overlooking a private backyard, this home is built for connection to the outdoors. With four patio doors, natural light pours in at every level.
Inside, the kitchen shines with a center island and a cozy corner sink with a window view. Enjoy the convenience of main floor laundry, brand-new carpet throughout, and flexible living spaces for relaxing or hosting.
Upstairs, the primary suite offers a true retreat with a walk-in closet, double sinks, a separate soaking tub, and a shower. Three additional bedrooms and multiple family rooms provide room for everyone to spread out.
The garage is oversized with high ceilings and extra storage, ideal for your tools, toys, or hobbies.
Nestled in a quiet Andover neighborhood with mature trees and beautiful surroundings, this one is more than a home—it's a lifestyle upgrade.
Location
State MN
County Anoka
Zoning Residential-Single Family
Rooms
Basement Daylight/Lookout Windows, Drain Tiled, Finished, Full, Sump Basket, Walkout
Dining Room Informal Dining Room
Interior
Heating Forced Air
Cooling Central Air
Fireplaces Number 1
Fireplaces Type Brick, Gas
Fireplace Yes
Appliance Air-To-Air Exchanger, Dishwasher, Dryer, Exhaust Fan, Gas Water Heater, Water Filtration System, Water Osmosis System, Microwave, Range, Refrigerator, Washer, Water Softener Owned
Exterior
Parking Features Attached Garage, Asphalt, Electric, Garage Door Opener
Garage Spaces 3.0
Fence None
Pool None
Roof Type Age Over 8 Years,Architectural Shingle
Building
Lot Description Many Trees
Story Four or More Level Split
Foundation 1372
Sewer City Sewer/Connected
Water City Water/Connected
Level or Stories Four or More Level Split
Structure Type Brick Veneer,Vinyl Siding
New Construction false
Schools
School District Anoka-Hennepin
Read Less Info
Want to know what your home might be worth? Contact us for a FREE valuation!

Our team is ready to help you sell your home for the highest possible price ASAP
Learn More About LPT Realty







